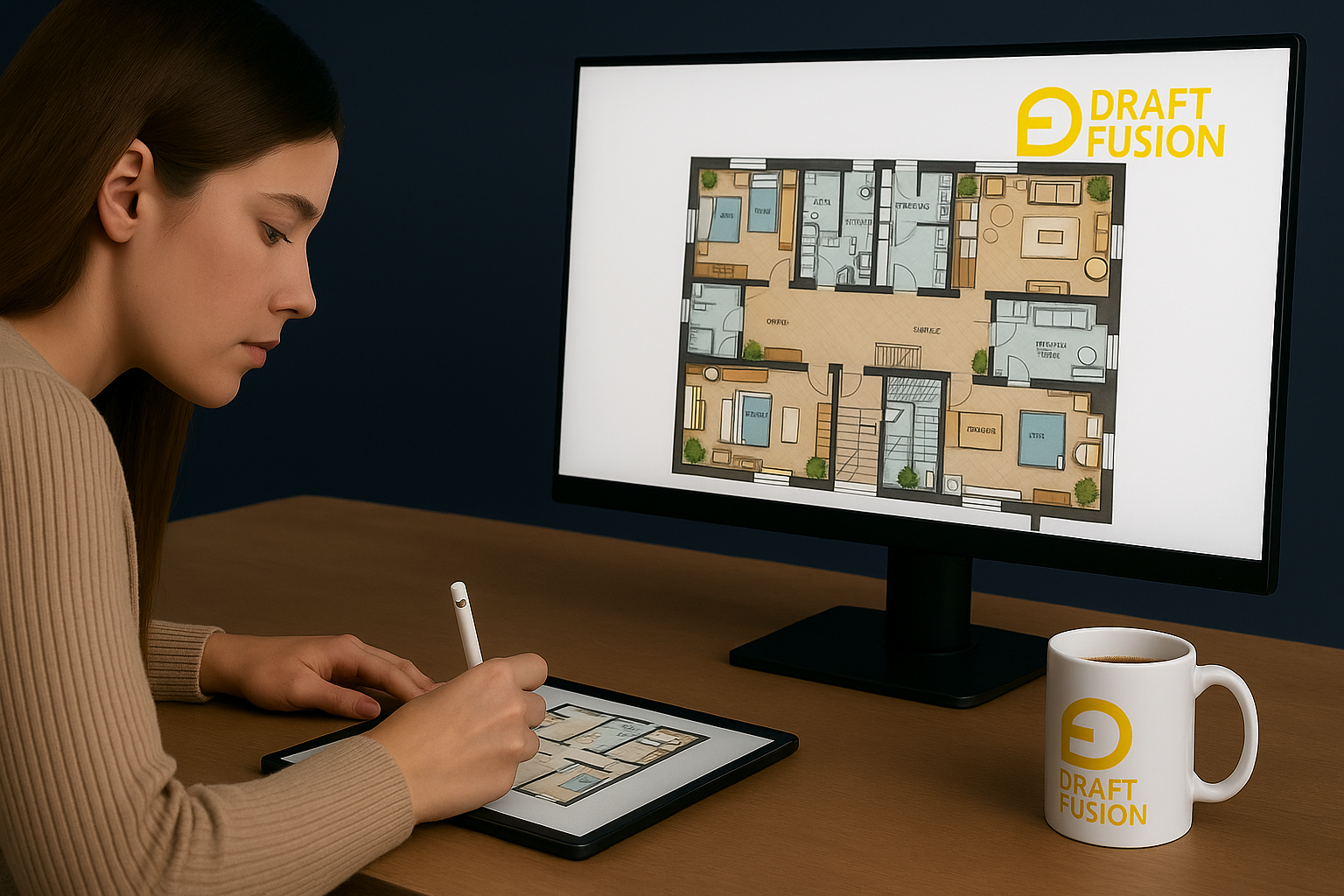Sketch your construction plan intuitively – with DraftFusion AI
No CAD. No complexity. In real time.

No CAD. No complexity. In real time.

Experience the future of architectural drafting with our comprehensive suite of AI-powered tools
Transform 2D drawings into detailed 3D models in seconds, not hours. Our AI processes complex architectural plans instantly.
Industry-leading precision with our advanced AI algorithms ensuring every detail is captured perfectly.
Tailor every aspect of your 3D models with intuitive controls and professional-grade editing tools.
Works perfectly with leading CAD software and BIM platforms. Export in multiple file formats.
Transform your architectural drawings into 3D models in three simple steps
Simply upload your 2D architectural drawings in any common format. Our system supports CAD files, PDFs, and even images.
Our advanced AI analyzes your drawings, identifying structural elements, dimensions, and architectural features.
Download your detailed 3D model, ready for visualization or further editing in your preferred software.
Draw it yourself or upload your sketch – DraftFusion instantly turns it into a digital floor plan.

Discover how DraftFusion transforms workflows across different architectural sectors

Transform home blueprints into immersive 3D visualizations. Perfect for client presentations and construction planning.

Streamline large-scale project visualization and planning with accurate 3D models generated from complex blueprints.

Create detailed interior visualizations from floor plans. Experiment with layouts and design elements in 3D space.
Experience the power of DraftFusion with our interactive case studies



Hover to explore the 3D model
Ready to transform your architectural workflow? Contact us today.